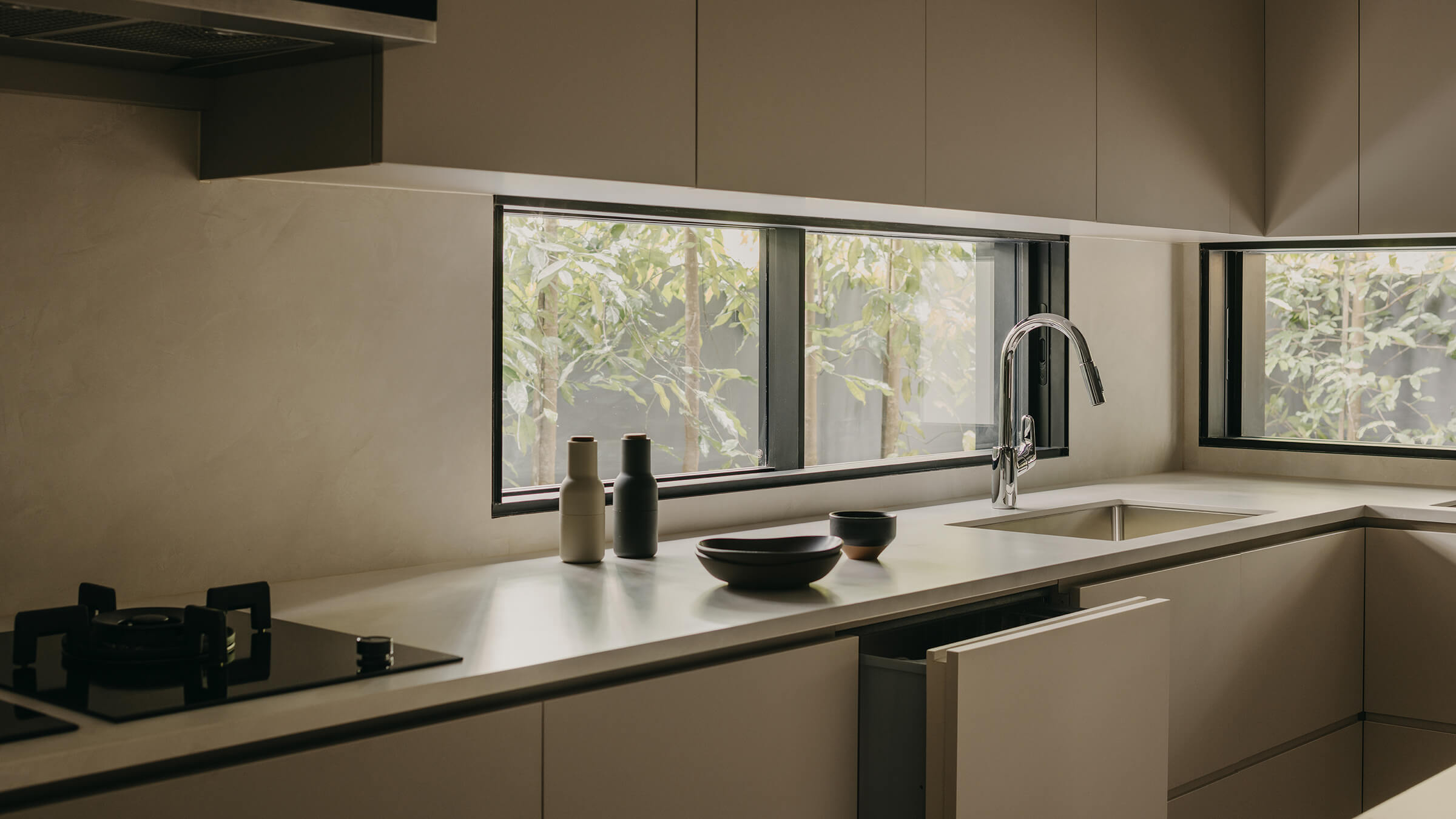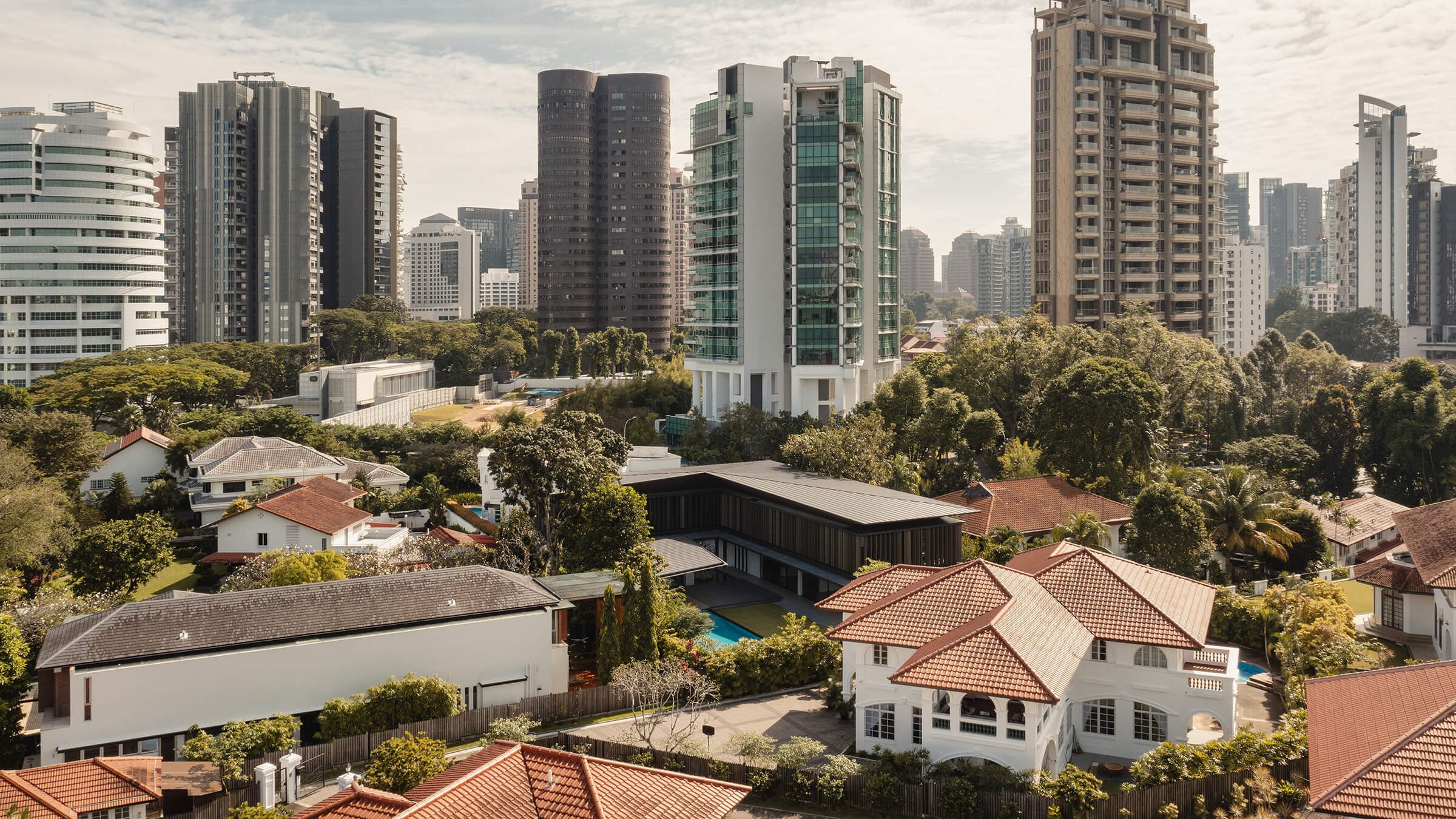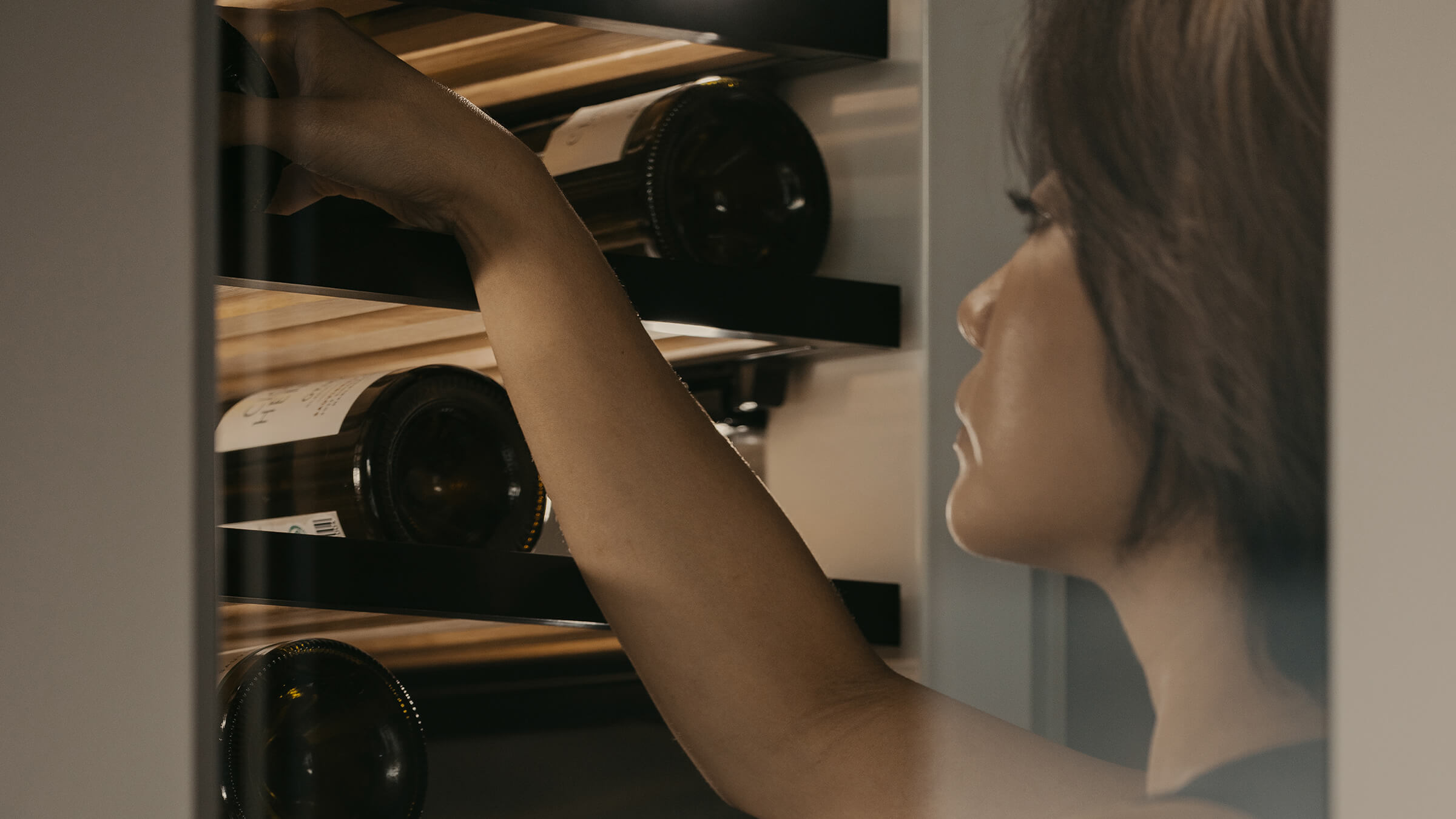Plumeria
Project Details
SINGAPORE SANCTUARY
Located in one of Singapore’s Good Class Bungalow (GCB) prime residential districts, the Plumeria Courtyard House almost magically creates privacy and sanctuary on a contained site with five neighboring buildings in close proximity. The rectangular shape of the site, and the presence of a busy road on its far side drove the overall design of an L-shaped building, oriented to look inwards and with a series of screens that selectively frame and conceal its outlook.

Location: Singapore
Project Type: Luxury Residence
Architect: K2LD Architects
Photographer: Studio Periphery

SUBTLE, TIMELESS & MINIMAL
While aiming at an overall minimalism, the architects used contrasting materials to give the home a subtle, timeless quality. The generously proportioned interior spaces have a material palette of natural and complementary tones, riffing off the pressure-treated planks in a grey-oak finish laminate used for the building’s exterior, which the studio specially imported from the Netherlands. The colour is repeated inside on the ceiling, floors and cabinets.


A DRAMATIC STAGE
Like most homes in Singapore, the house has two kitchens. The dry kitchen is contiguous with the expansive dining hall and living area, which are visually separated by a feature wall with a dual function to conceal utilities and pipes. Flanking the kitchen, panels of black-veined marble sourced from India set a dramatic, luxurious stage for entertaining. A full suite of Fisher & Paykel products is (mostly) integrated into the minimalist cabinetry, with the exception of the wine column, which creates an attractive focal point.
ADDITIONAL CREDITS
Stylist: Oddsome Spaces
Lighting: Ong Cen Kuang (loaned by Craft Axis)
Vases: Cubo Collective







